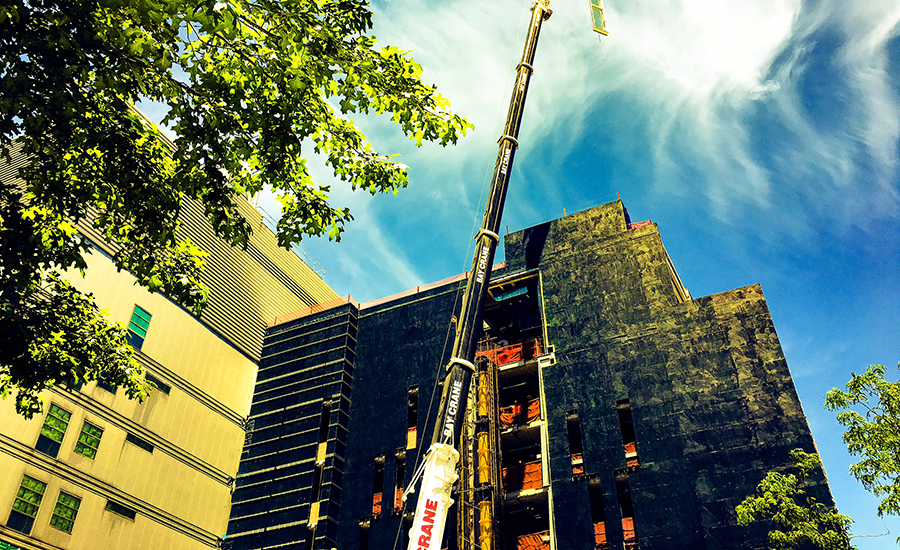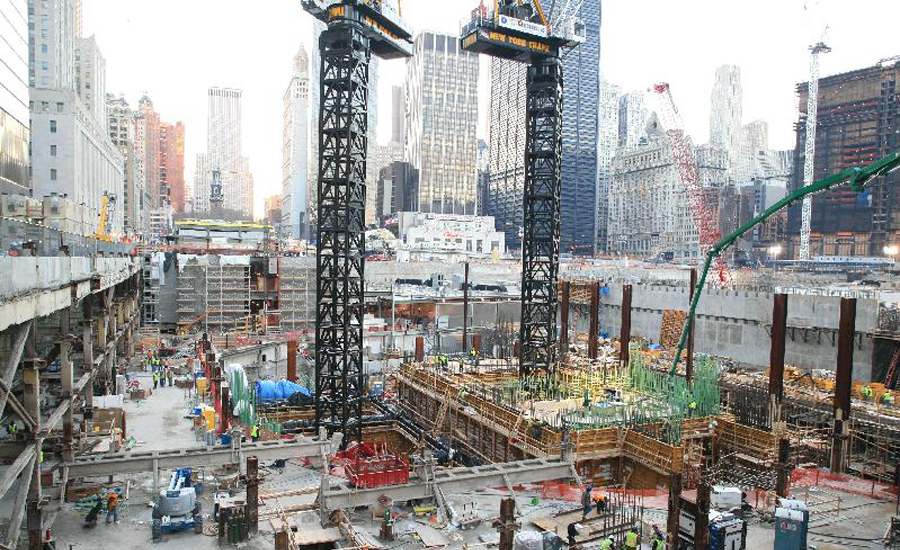ENR New York Project Showcase Archive
The A/E/C community in New York, New Jersey and Connecticut has been asked to submit examples of its best commercial construction work under way, on its way to a groundbreaking or completed in the recent past. The editor of New York Construction has chosen some for display in this showcase gallery.
Have a photo for this gallery? Click here

Columbia University Medical Center
Photo by Mykhaylo Hroshko, Field Engineer with Horizon Engineering Associates, LLP
Columbia University Medical Center- School Of Nursing "Window Rig"
Monday June 27, 2016

NYPH Allen Hospital
Photo by Mykhaylo Hroshko, Field Engineer with Horizon Engineering Associates, LLP
"Rooftop Unit Walkway" NYPH Allen Hospital
Monday June 27, 2016

NYPH Allen Hospital Rooftop
Photo by Mykhaylo Hroshko, Field Engineer with Horizon Engineering Associates, LLP
"High Pressure Steam Insulation" - NYPH Allen Hospital Rooftop
Monday June 27, 2016

Freedom Tower Concrete Pour

Citi Field, New York, NY

The Factory - School for Urban Arts (3)

The Factory - School for Urban Arts (1)

The Factory - School for Urban Arts (2)

The Factory - School for Urban Arts (4)

HK Central - Chinese Restaurant (2)

HIT Entertainment - 230 Park Avenue South; New York, NY

HK Central - Chinese Restaurant (1)

HK Central - Chinese Restaurant (3)

HK Central - Chinese Restaurant (4)

Museum

YWCA of NYC Lobby

YWCA of NYC reception desk

Oppenheimer, Stamford , CT

Oppenheimer, Stamford , CT

YWCA entry

Whispering Hills

Pipe Welding

Chemical Plant Drilling

Airport Drilling

Lucky Shot

Pipe Welding

Hospital Drilling

Chemical Plant Drilling

Airport Drilling

Lucky Shot

Hospital Drilling

Pipe Welding

Chemical Plant Drilling

Airport Drilling

Lucky Shot

Hospital Drilling

16E 46th Street New York

New Residential Condo Building 117-129W 123rd Street

Sullivan County Community College

Gramercy Park Hotel - Exterior Closed

Gramercy Park Hotel - Interior Open

Gramercy Park Hotel - Interior Closed

Hotel Empire - Inside Closed

Hotel Empire - Inside Open

The Heights Restaurant - Manhattan

The Heights Restaurant - Manhattan

The Heights Restaurant - Manhattan

Bayview Restaurant - Long Island

Bayview Restaurant - Long Island

Bayview Restaurant - Long Island

Hotel Gansevoort

Hotel Gansevoort

Hotel Gansevoort

Revel Restaurant

Body Evolution Manhattan

Commercial Lobby

Commercial Stamped

Residential Home Pool Deck

Supermarket

Hyatt New Brunswick Lobby

Karp Choi Plastic Surgery

Karp Choi Plastic Surgery

New York City Townhouse

New York City Townhouse

New York City Townhouse

New York City Townhouse

New York City Townhouse

New York City Townhouse

New York City Townhouse

Lewistown Narrows

Lewistown Narrows

Lewistown Narrows

Lewistown Narrows

Lewistown Narrows

Aerial View Private Residence

Morgan Loft

Spur Lane House, Ketchum, Idaho

America Online Corporate Offices, Phase 1

Saddle River House

Stamford Town Center Additions & Renovations, Stamford, CT

Stamford Town Center Additions & Renovations, Stamford, CT

Stamford Town Center Additions & Renovations, Stamford, CT

Stamford Town Center Additions & Renovations, Stamford, CT

Stamford Town Center Additions & Renovations, Stamford, CT

Westside Campus Center, Western Connecticut State University, Danbury, CT

Westside Campus Center, Western Connecticut State University, Danbury, CT

Westside Campus Center, Western Connecticut State University, Danbury, CT

Westside Campus Center, Western Connecticut State University, Danbury, CT

A Tilted Steeple

Inner City Sanctuary

Night Time Coffee and Donuts

Niagara University Academic Complex, New York

Vicarious Visions, Menands, NY

Hamilton-Fulton-Montgomery BOCES, Johnstown, NY

Rhinebeck School District

Rudy A. Ciccotti Family Recreation Center, Cohoes, NY

77 Hudson St.

World Trade Center Construction

Construction at Citi Field

Norwich Family YMCA

Lithocrete-Manhattan Bridge Brooklyn Park Plaza

Soho Boutique

Uptown Residence

Upper East Side Residence

Experimental Media and Performing Arts Center

Experimental Media and Performing Arts Center

Experimental Media and Performing Arts Center

Experimental Media and Performing Arts Center

Experimental Media and Performing Arts Center

Home Plate Entrance

DELETE THE IMAGE

Home Batting Cage

DELETE THE IMAGE

Inside the Locker Room I

Yankee Stadium Concourse

View From Home Dugout

Locker Room II

Seat Finishing Touches

Dugout Shadows

Steinbrenner's Suite

15 Union Square West

15 Union Square West view from Farmer's Market

15 Union Square West

Croton Water Treatment Plant

New Meadowlands Stadium, Third Deck

New Meadowlands Stadium, Precast I

New Meadowlands Stadium, Precast II

New Meadowlands Stadium

New Meadowlands Stadium, South End Zone, Lower Bowl

New Meadowlands Stadium, from suite level

New Meadowlands Stadium, North end zone

New Meadowlands Stadium, North end zone II

Tartan Grid - SoHo Mews

Avalon Fort Greene

Garden Street Lofts

Solar Rooftop Steinway Piano Factory

Setting Precast Pier Box

Untitled Photo

Crane Work @ BTM

Modular Erection

First Connection

ConEd Academy Substation

120' MultiBar Caissons (ONE LIFT)

Stafford Park Apartments

Residential project - Muttontown, NY

Grand Entrance - Double Front door model C140H

Interior door model DUETTO

Double Glass door model ASIA

Interior door SIA (Pangea collection)

Bottom of the pit

Apex Givan Ave

Apex- Vishnu Mandir-Church/One Family duplex.

Apex- Cedar Ave Apartments.

Discovery Times Square Exposition

One WTC I

One WTC II

Fiterman Hall Ready for Demolition

Tied Off

Building Demolition in Brooklyn, New York

Large Industrial Demolition Project

Mother Gaston Residence

Mother Gaston Residence - Rear Yard

Washington Bridgeview Co-Ops

Washington Bridgeview Co-Ops Steel Erection

Glass is almost done

Ryan Whitney, Local 424, installing Dorma fittings

Boom Lift on the outside

Residence Inn Yonkers by Marriott

Metro Green Apartments Completed in Stamford, CT

Moinian Group Tops Out Downtown W Hotel & Residences

Industrial Aisle with Epoxy Finish

Scoreboard @ Yankee Stadium

The Great Hall @ Yankee Stadium

Atlantic Yards / Forest City Ratner

Atlantic Yards / Forest City Ratner

Atlantic Yards / Forest City Ratner

PS971

PS971

Column Construction

Column Ornament

Restoration of Shea's Theatre

Honeywell II Apartments

West 128th Street Apartments

Fabria Houses courtyard

Fabria Houses

Roscoe C. Brown Jr. Apartments

Courtlandt Corners

Bronx kitchen

NYC brownstone kitchen

New PS 276 Public School Downtown

Rigging of a Robatel Centrifuge Pic 2

Rigging and Relocation of a Robatel Centrifuge

Folded rippled window wall

Schuco window wall nearing completion

WTC 5

WTC 3

WTC 2

WTC 1

WTC 4

Willis Ave Bridge Swing Span

Harlem River Bikeway and Esplanade Opens

Pool re-bar mat

Striking historic structure

Exterior shot of the restored Power House in the Bronx Terminal Market

Evening shot of the recently modernized Rockefeller University campus

No. 7 Subway Line Extension in NYC

Concrete Pour at 4 WTC

University of Buffalo Stadium Lights Replacement

Slurry Fountains

Concrete Pour For The Grande

Underground at 92nd Street

Deep Wells for Groundwater Control on the Eastside Access Tunnel Project in Queens, NY

Frederick Douglass Susan B. Anthony Memorial Bridge

Western Gateway Project public art

Western Gateway Project Ames Street

Frederick Douglass - Susan B. Anthony Memorial Bridge Rochester, NY

Frederick Douglass - Susan B. Anthony Memorial Bridge Rochester, NY

NY Times Building Lobby Garden Tree Planting

NY Times Building Lobby Garden Tree Planting

NY Times Building Lobby Garden Tree Planting

DELETE THE IMAGE

Brooklyn Park

Keeping an Eye on Steel Erection

Replacement of the14th Street Viaduct

LED Signage Contract Awarded to Brasfield & Gorrie
The latest news and information
#1 Source for Construction News, Data, Rankings, Analysis, and Commentary
JOIN ENR UNLIMITEDCopyright ©2024. All Rights Reserved BNP Media.
Design, CMS, Hosting & Web Development :: ePublishing